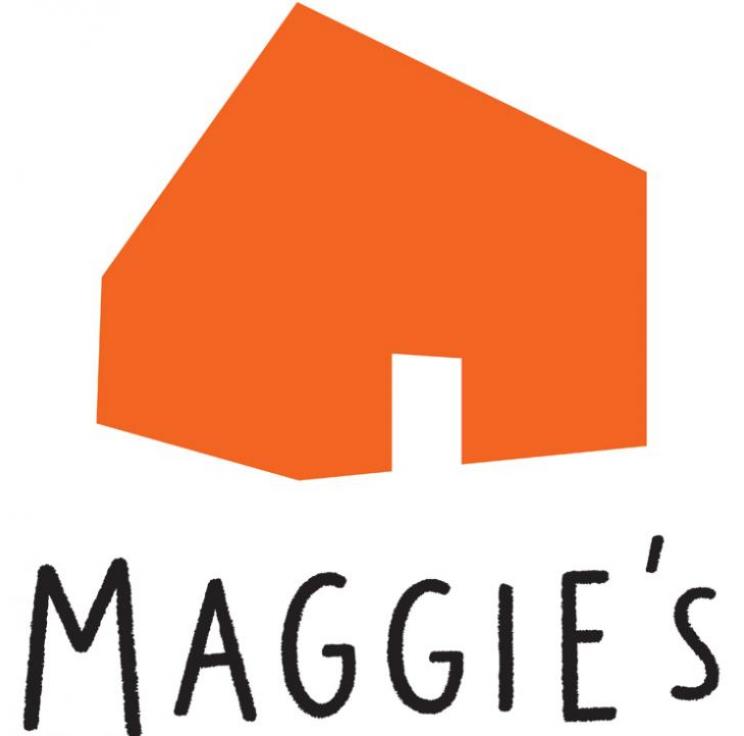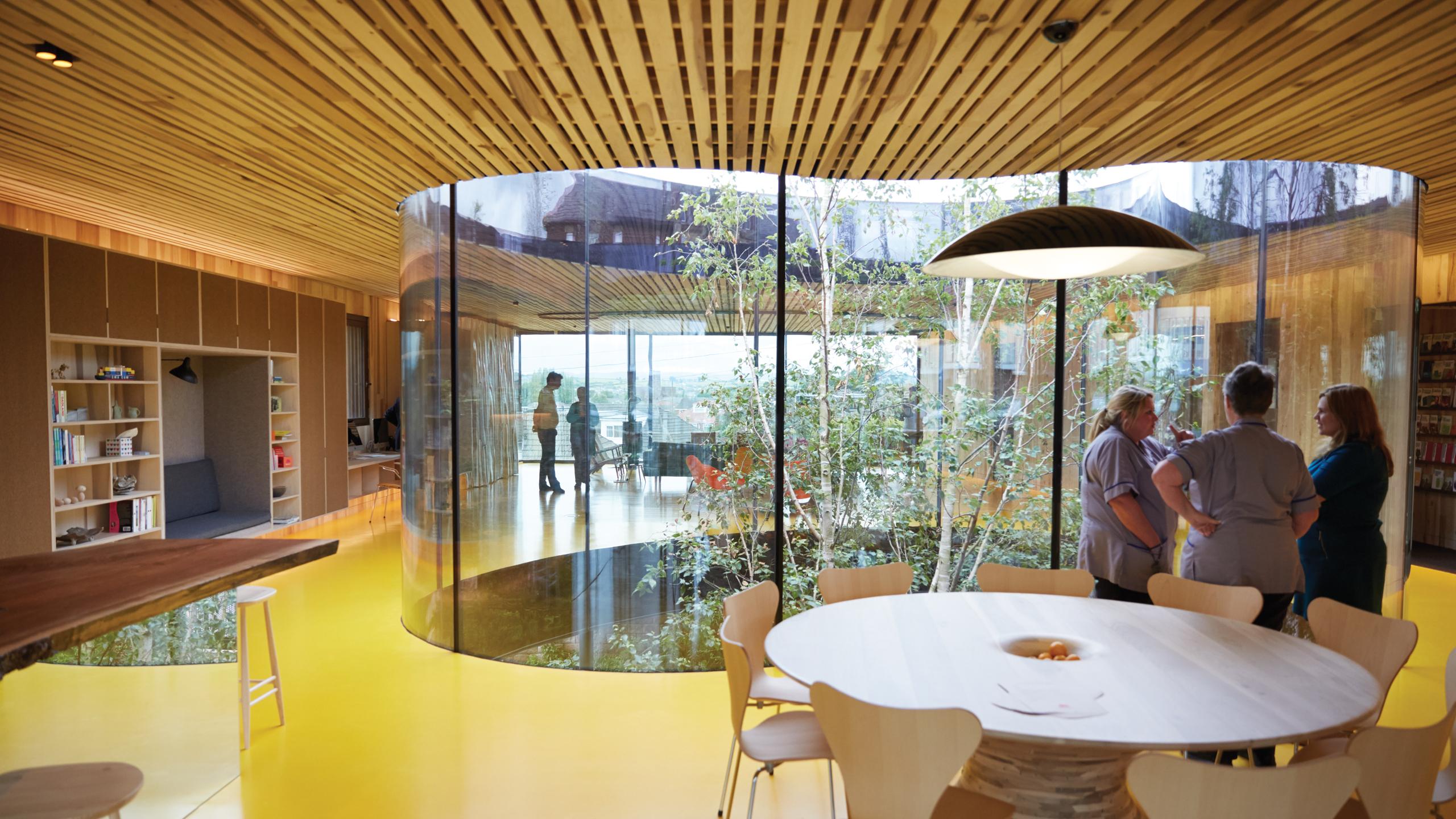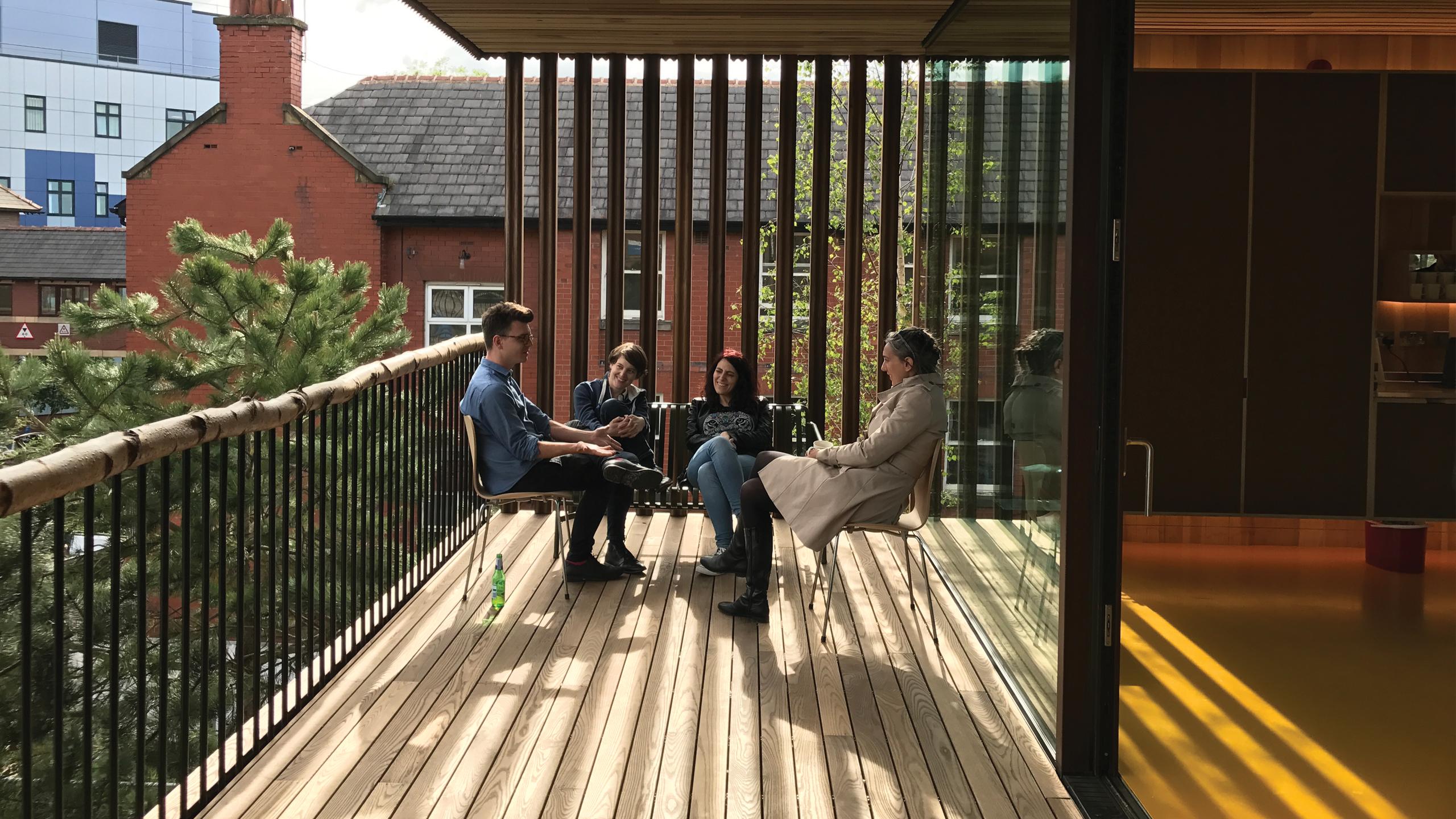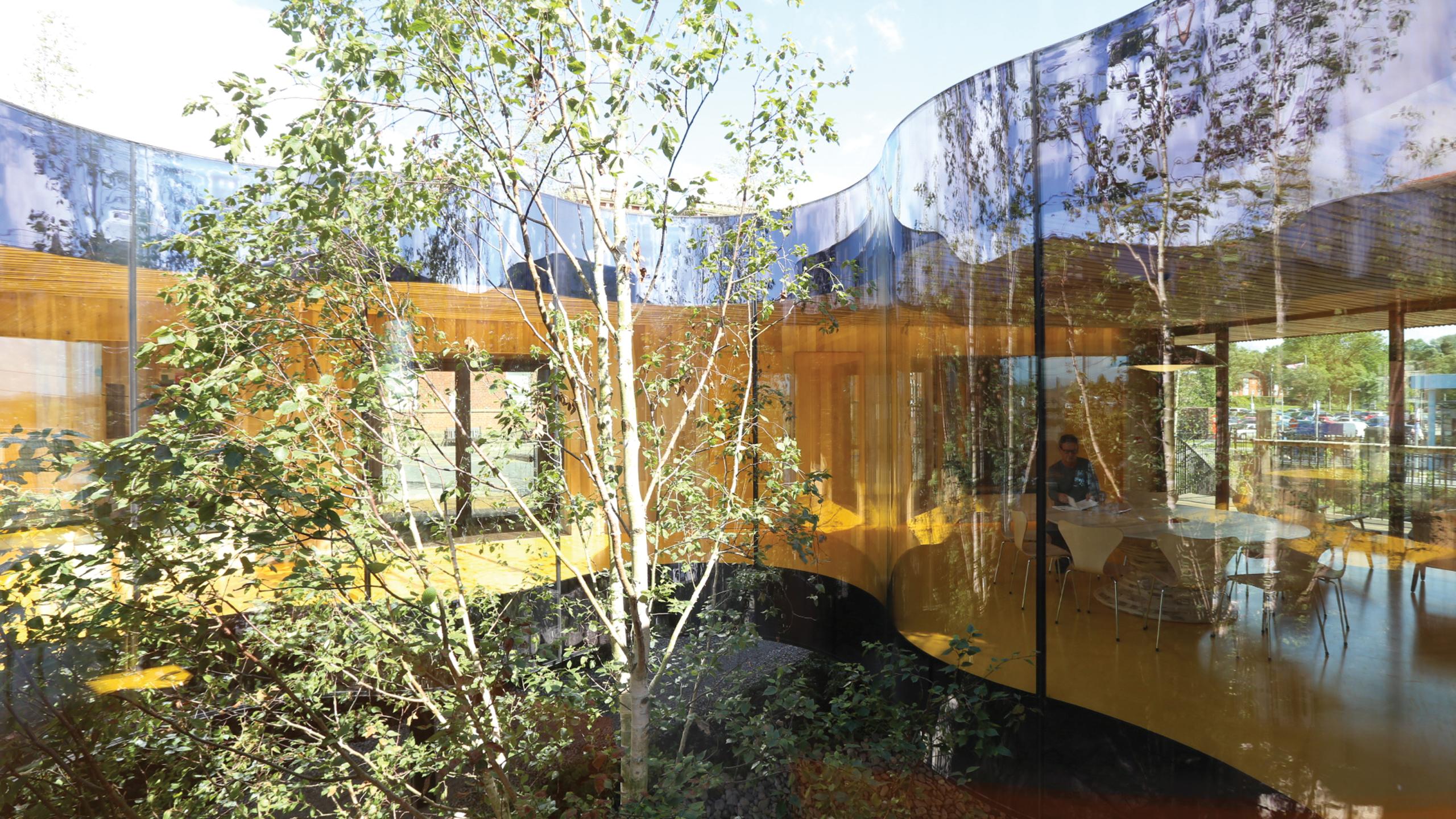AHEC
For over 20 years the American Hardwood Export Council (AHEC) has been at the forefront of wood promotion in Europe, successfully building a distinctive and creative brand for U.S. hardwoods. AHEC’s support for creative design projects such as The Wish List, Endless Stair, and The Smile, for the London Design Festival demonstrate the performance potential of these sustainable materials and provide valuable inspiration.

MAGGIE’S
Maggie’s offers free practical and emotional support for all people living with cancer and their family and friends, following the ideas about a new type of cancer care originally laid out by Maggie Keswick Jencks.
Built in the grounds of specialist NHS cancer hospitals, Maggie’s Centres are places with warm and welcoming places, with qualified professionals on hand to offer people living with cancer the support they need.
Great architecture is vital to the care Maggie’s offers; and to achieve that Maggie’s works with great architects like the late Zaha Hadid, Richard Rogers and Norman Foster, whose expertise and experience deliver the calm, uplifting environments that are so important to the people who visit and work in the Centre.
The first Maggie’s Centre opened in Edinburgh in 1996. Maggie’s Oldham is the 21st Centre to open and opens in the charity’s 21st year. Maggie’s Oldham joins a network of 20 existing Centres across the UK and abroad. Maggie’s also has an Online Centre.
WHO WAS MAGGIE?
Maggie’s follows the ideas about cancer care originally laid out by Maggie Keswick Jencks. Maggie lived with advanced cancer for two years and during that time she used her knowledge and experience to create a blueprint for a new type of care for anyone living with cancer. Maggie’s Centres are built around her belief that people should not “lose the joy of living in the fear of dying”.

DRMM ARCHITECTS
dRMM is a London-based studio of architects and designers, founded in 1995 by Alex de Rijke, Philip Marsh and Sadie Morgan. The practice takes pride in carrying out work that is innovative, high quality and socially useful. dRMM has a track record of creating extraordinary architecture within the standard constraints of the construction industry. Their radical projects are led by site, client needs, concept and construction, rather than formulaic or style-based decisions. They are known for such high-profile projects as Kingsdale School Hall, Hastings Pier, Endless Stair, Sliding House and Faraday House at the Battersea Power Station.
Since 2000 dRMM has pioneered the use of engineered timber as the most relevant material for 21st century architecture. The practice’s timber research includes the competition winning prefabricated timber housing method ‘Wood Blocks’, a solution to the UK’s housing shortage which reduces building costs by 40% and construction times by 25%. The studio co-invented Tulipwood CLT in 2013 for use in the imaginative structure, Endless Stair.

WITH SPECIAL THANKS TO:
Funding: Stoller Charitable Trust
Landscape Design: dRMM & Rupert Muldoon
Structural Engineer: Booth King
Main Contractor: F Parkinson
Building Services Engineer: Atelier Ten
Structural Timber Subcontractor: Zublin Timber
Tulipwood Supplier: Middle Tenessee Lumber
Machining of Cladding: Morgan Timber
Internal Joinery: Uncommon Projects
Artist (Curtain): Inside/Outside
Landscape subcontractor: Hultons
Curved Glazing: IPIG
Timber Framed Windows: Aresi
Wooden Door Handles: Mowat & Co / Allgood
Cost consultant: Robert Lombardelli Partnership
PHOTOS
——
Photo © Alex de Rijke, Jasmin Sohi & Jon Cardwell
PLANS
——
All drawings © dRMM
FILM
——
Film © AHEC


