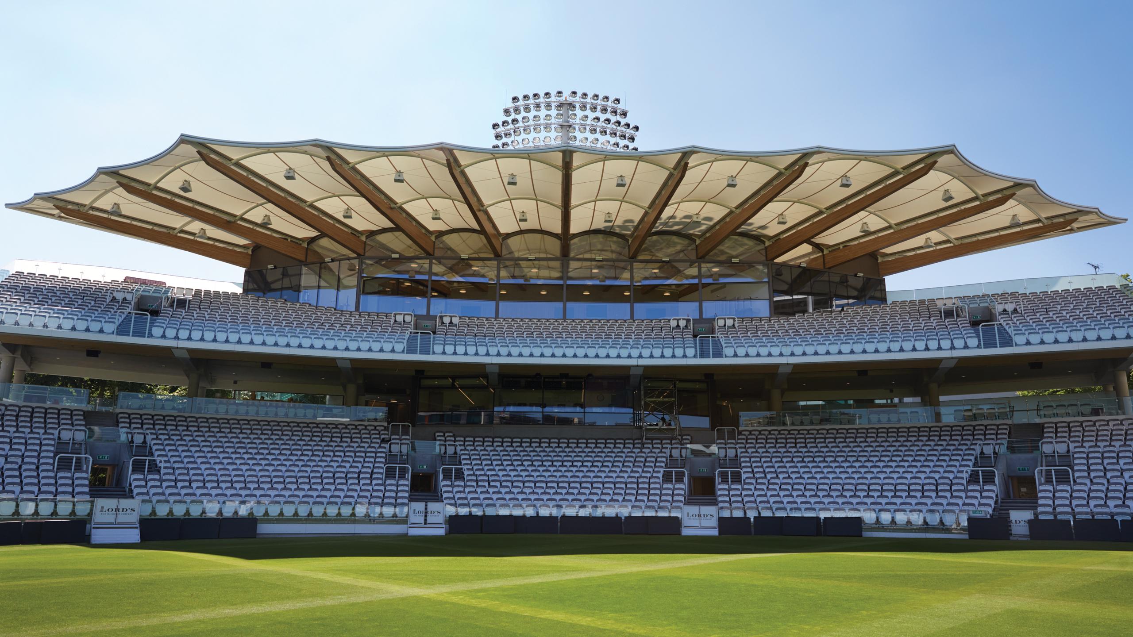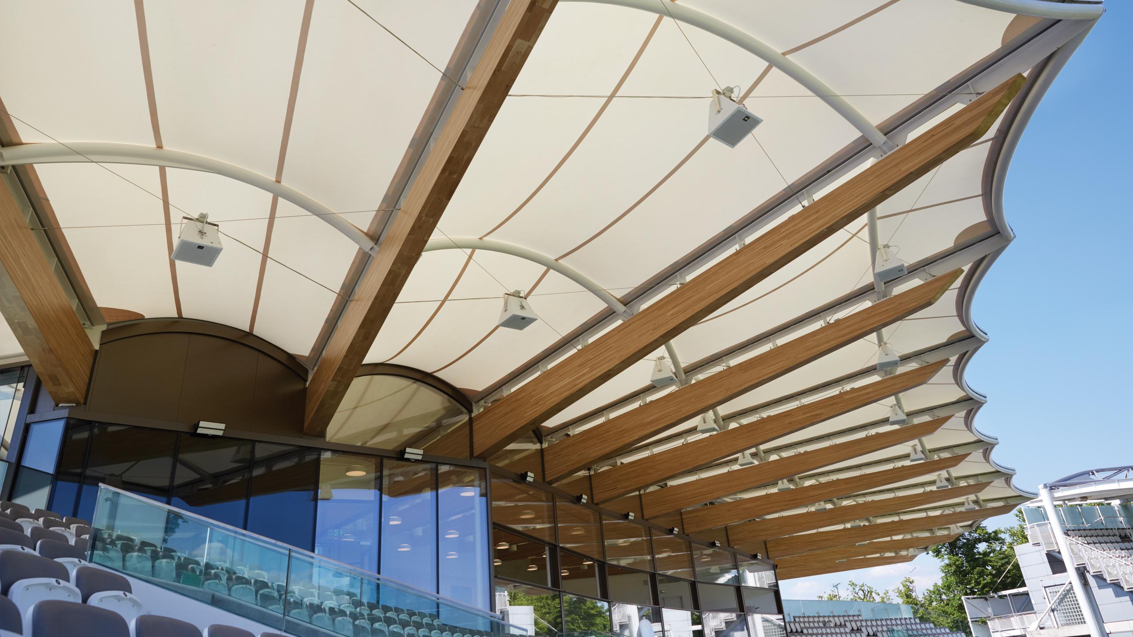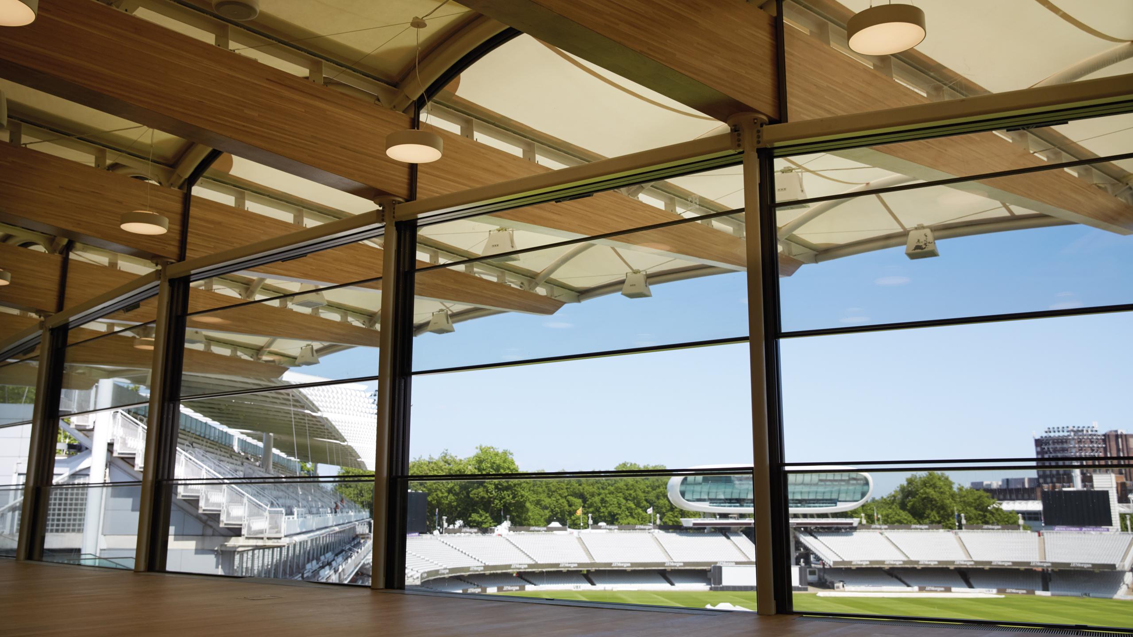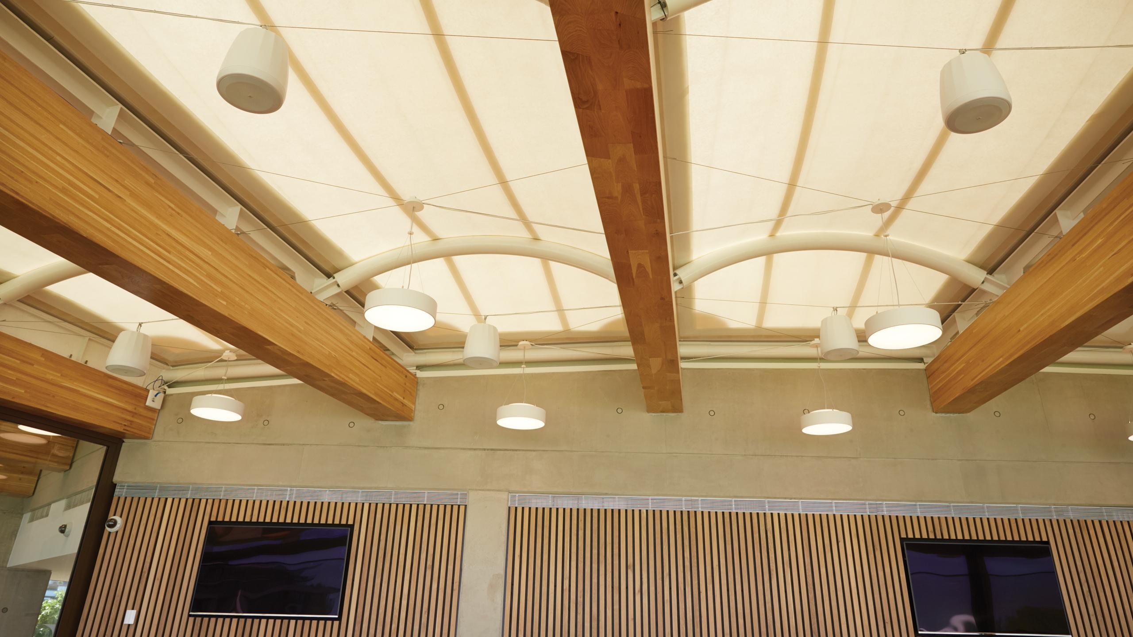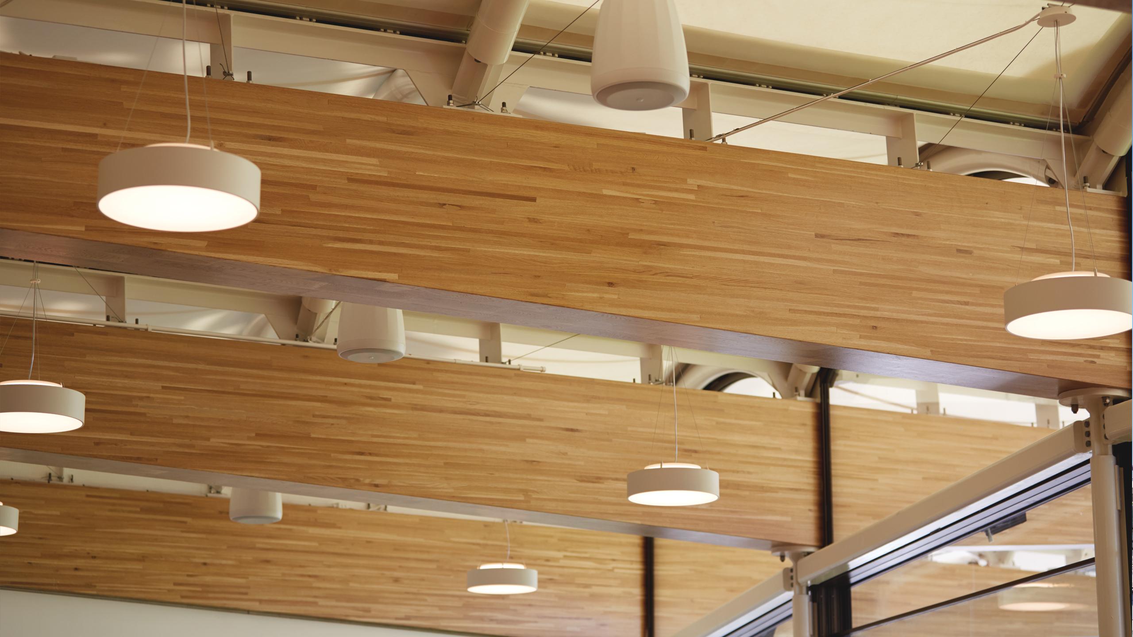OUTCOME
The new building sits between the historic Grade II* listed Pavilion, designed by architect Thomas Verity and built in 1890, and the Grand Stand, designed by Nicholas Grimshaw and built in 1996. Spaces within the building include a state-of-the-art match control suite for officials and the emergency services, bars and other facilities for spectators, and a 135-cover restaurant with magnificent views over the Ground.
Sustainability has also been at the forefront of the design thinking. Solar thermal and photovoltaic roof panels have been incorporated into the roof to generate hot water and electricity respectively.
“The imagination of the architects, the inspiration of the engineers and the skill and tenacity of the fabricators has produced a landmark structure, which is a pivotal moment in the evolution of timber construction. This is also an exciting moment for us [AHEC], turning our vision of what might be possible structurally with our hardwoods, into a reality,”
David Venables, AHEC’s European Director
